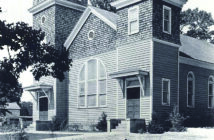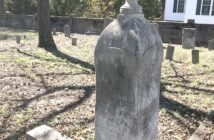Castlewood, located at the corner of Iron Bridge and Krause roads, was built in sections and it began as a church, a home to several families, a bank, and most recently, before renovations began, the Chesterfield Historical Society home office.
The original building, the center, was erected for and used as the parsonage for Central Methodist Church, which stood in front of it, according to a statement of an old inhabitant. The church, Trinity, moved to a new building near the courthouse, where the Chesterfield Historical Society has its offices today. The wings of Castlewood, one on either side and joined to center by colonnade, were added next. Virginia W.P.A. writers tell us the “left section was built about 1776 by Charles Poindexter.” The front room was added as a ballroom. The old-time type architecture, in which one room or section is a step up or down from the other is used. There are fireplaces in every room and mantels of the period.
The exterior has been restored and the interior will be complete when funds are available. The photo was taken in 1950 when it was the home of Mr. and Mrs. Hagood Lumpkin Jr. – credit: “Story of Historic Sites and People of Chesterfield County, Virginia” by Mrs. Maude Adkins Joyner.


